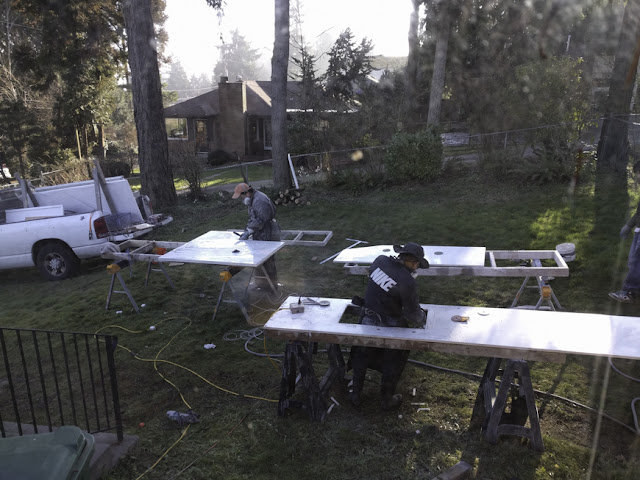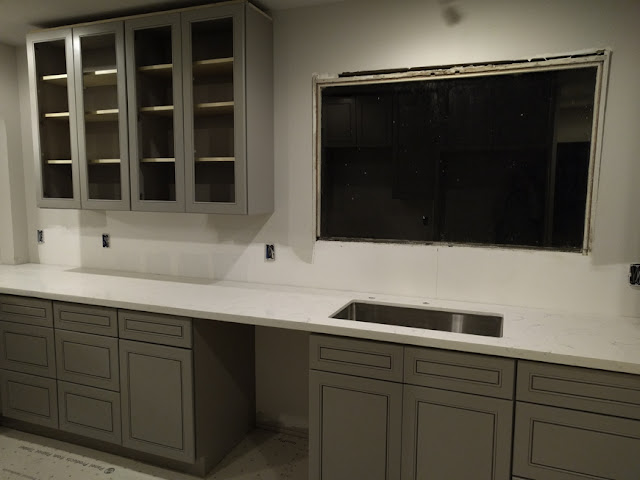But, the grand news is that our kitchen is finished. I just completed the final paint job on Saturday.
As you can see, it's a pretty muted palate of greys and whites, with some wood tones to warm things up a bit. We'll also eventually add some colorful artwork but in the meantime we're still getting used to our bright and shiny new space.
Remember what we started with?
Demo begins:
You can see we decided to punch a door into my office (far left) and remove the wall between the kitchen and the dining room (far right).
Dining Room Before:
Dining Room After:
Stove Before:
And After:
We splurged on an induction cooktop and so far I love it. That thing boils a pot of water in about 30 seconds and it's very, very easy to clean as food doesn't get cooked onto the surface. I've had both electrical and gas in my kitchens and I won't lie: induction is my favorite by FAR. The temperature range is huge: you can melt chocolate on the cooktop without a double broiler.
This was a tricky remodel for us because there 1) wasn't much flexibility in layout or 2) the ability to open up the space and join it completely with the other living areas. This is due to a narrow existing room floorplan and a wall that was necessary to the house's structural integrity.
Here was our layout when we purchased the house:
And after:
The other thing I really, really adore about this kitchen is the quartz countertop. Again, our previous kitchens have had laminate, granite, and small ceramic tile with grout (the worst!), and so far we've been really happy with the quartz. It's amazingly easy to clean and doesn't stain. Here are the guys cutting the counters on site:
It took us six years to finally begin work on this kitchen project so that gave us plenty of time to quiz our various family members about their own renovations and to dream about our own design. I had a list with essential kitchen elements (garbage disposal, undermount sink, proper lighting, etc) that I brought with me to every meeting and planning session. We compromised on some things (no double oven) but not on others (induction cooktop). I also spent a lot of time thinking about my kitchen cooking styles and habits. For example, I wanted a prep area that was accessible from multiple sides: kids on one side, adults on the other. That allows us to jointly work on baking projects, but also allows me to keep them out from underfoot.
We took a risk on the grey cabinets. They're very fadish, it's true. But I also love them. I like the look of white kitchens but I'm not the best cleaner/scrubber (life with kids is messy) and I was worried that we'd ding them up pretty quickly. So we're hoping the grey won't show stains and scuffs quite so easily.
Another item on the wish list: open shelving. Our house is pretty dusty (thanks to a dog and a forced air heater) so we nixed the open shelving in favor of the glass cabinets. These (unlike the previous ones) go all the way to the ceiling so there is lots of additional room.
By adding the door into my office, we had to eliminate a small pantry next to the laundry chute. We compensated by adding floor to ceiling shelving next to the stove.
I also like the pull-out trash drawers, although the recycle bin is a bit too small. It's easy to sweep stuff off the counter and directly into the bin. We keep our compost bin directly on the counter but that (along with knives and a toaster) is the only thing allowed to take up permanent counter space.
One thing I don't like about the kitchen: I thought the floor would hid more, especially since it has nice striations. Nope. Every crumb, spill, and dog hair clump is outlined in exact detail. The floor is also fairly slick. Our poor mutt Bailey took one look at the new floor and decided his hips weren't up for crossing that ice rink. He sticks to rugs and hardwoods.
Another aspect I really, really like: The solid backsplash. It's so easy to clean, especially behind the stove where spills are common.
Our kitchen was previously quite isolated from the rest of the house. Now we can cook in the kitchen and keep an eye on the kids in the living room. It's also nice to have a seating area so that the cook can have company during food prep. That is a slab of reclaimed wood planks with modified iron legs that we purchased off Etsy. It's been lovely having a finished kitchen.
Vendors and Craftsmen
Cabinets: Grand JK Cabinetry. Color: Greige
Counters: Quartz. Crystal White (Purchased through Hy)
Sink: Single bowl, undermount (Purchased through Hy)
Cabinet & Countertop Installers: Hy Kitchen Cabinet & Stone (Recommended, with reservations.)
Electrician: Steve Jenkins @ Spire Electrical* (Highly Recommended)
Plumber: Bill Arnold*
Drywall: Manuel Herrera* @ TLC Drywall
Windows: Not recommended so I won't mention them
Paint: Sonja. Color: Benjamin Moore Light Pewter. Trim: Behr Polar Bear
Subfloor: Chris and Sonja
Insulation: Chris
Flooring: Marmoleum Striato Welsh Moor
Flooring Installer: Jason Dennison (very detail-oriented)
Bench: Etsy Seller Dendro Co (recommend, with reservations. Email me for details)
Pendant Light above Peninsula: Etsy Seller Olde Brick Lighting (Highly Recommended)
Light above Sink: Burnished Bronze Semi-Flush Fixture
Trim: Chris & Sonja
*These are all guys that we've worked with on multiple occasions. We're happy to speak to the quality of their work.
We spent a lot of time looking at kitchen cabinets. In the end we chose a mid-range product that is of plywood construction. Probably similar to a Home Depot line, although ours came with soft close doors included in the price. My sense is that they're better than Ikea (not partical board) but cheaper than a custom wood cabinet. These are made (not surprisingly) in China and shipped to a warehouse in Kent, WA. So far I like their appearance and quality, although I find the drawers to be a bit shallow. We'll see how they hold up over time. I definitely like that they have an easy clean finish. Not glossy, but more shiny than a matte finish.
Another thing about the cabinets: They are not custom, meaning that they only come in a set range of sizes and styles (like Ikea). Some customization is possible; Hy was able to cut down a few cabinets to fit our particular space and we're quite happy with the overall look.
We were fairly satisfied with the work done by Hy (in Kirkland, WA). I found them because they are a dealer of Grand JK Cabinetry. I already had a layout but I worked with Michael to finalize our design and take measurements. He was able to troubleshoot a few tricky design areas for us. The on-site team, lead by Wing, was excellent, and overall we were quite happy with his installation of both countertops and cabinets. We had a few hiccups along the way (typical of large, complex renovations) and I thought we were able to settle them fairly and to the satisfaction of all parties. We'd hire them again.
Our 'Must-Have' List
Garbage Disposal
Single Undermount Sink
Soft Close Cabinet Doors
Excellent Lighting
More Counter Space with Bar/Peninsula
Fan That Vents to Outside
Our 'Nice-to-Have' List
Upright Storage for Cutting Boards/Cookie Sheets
Island
Separate Oven(s)
Microwave Off The Counter
Seating For 2+ People





























